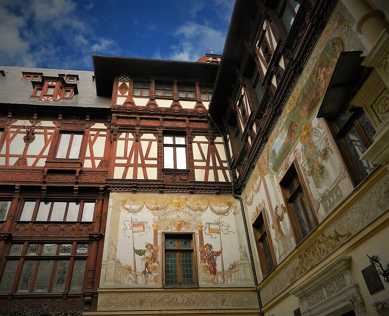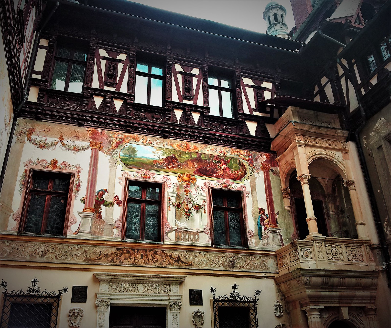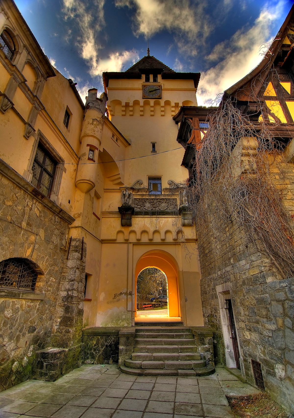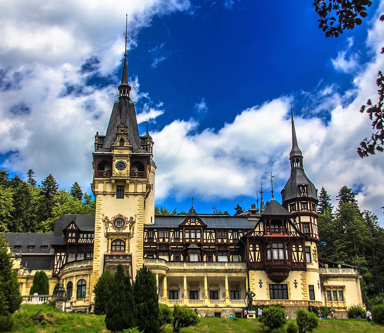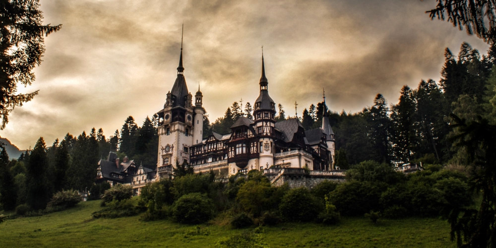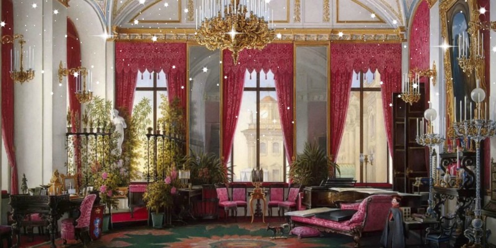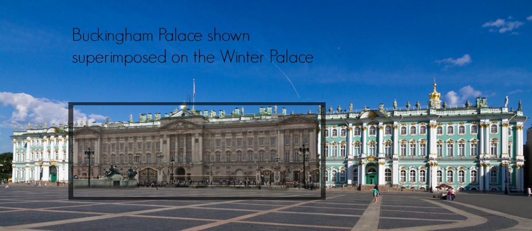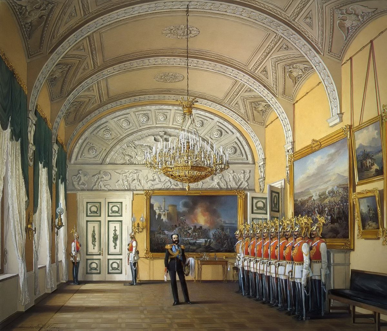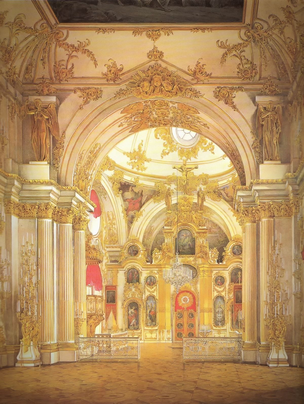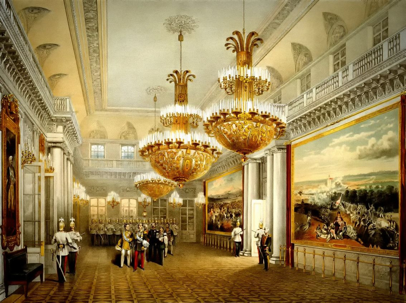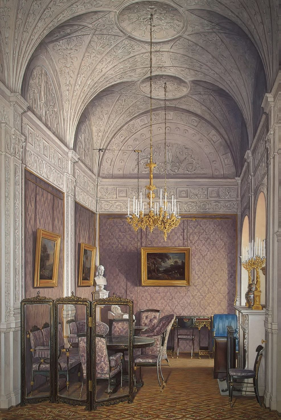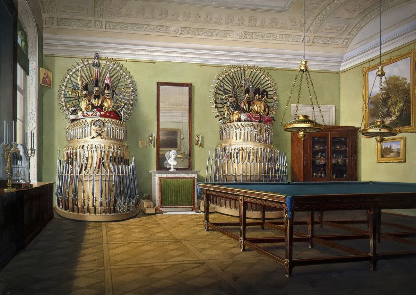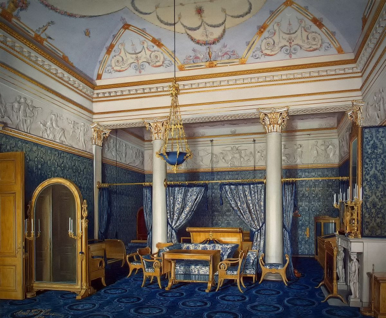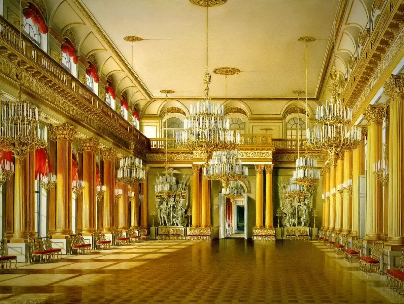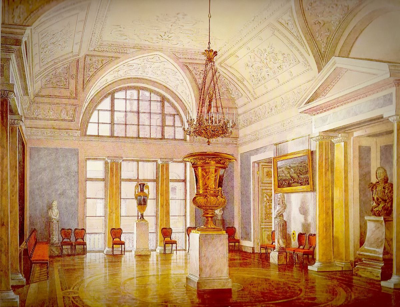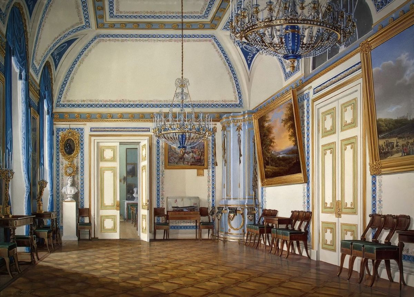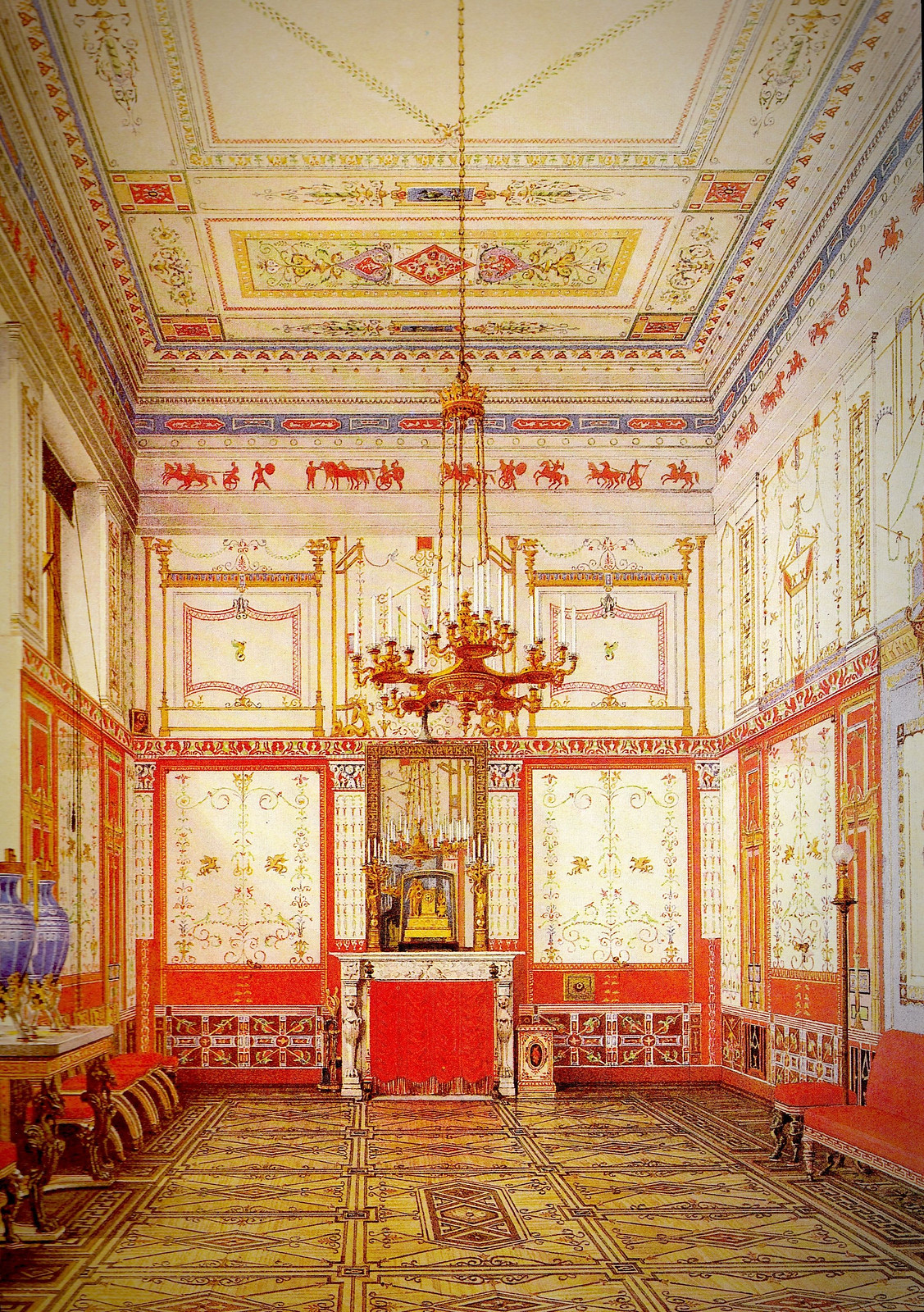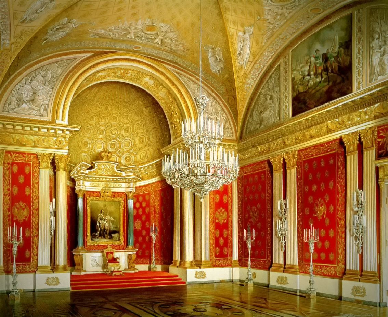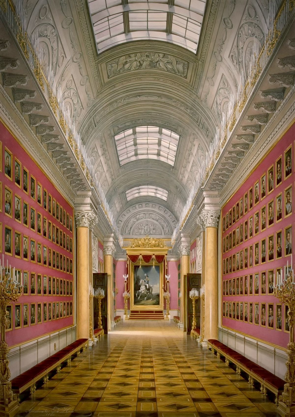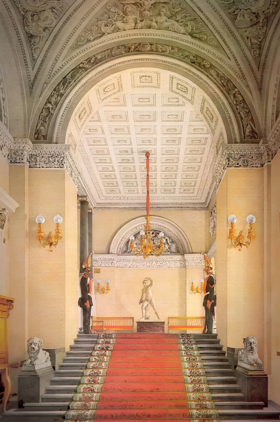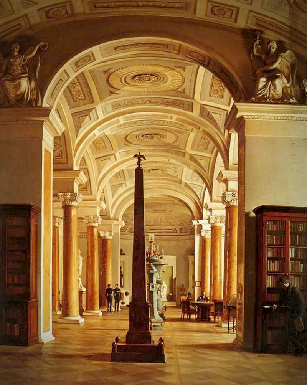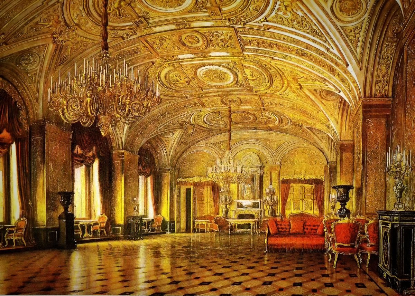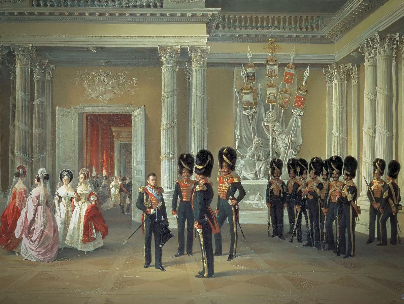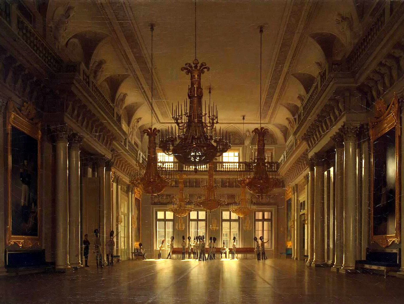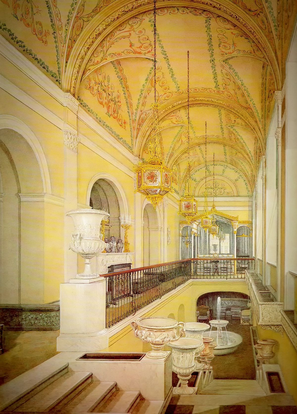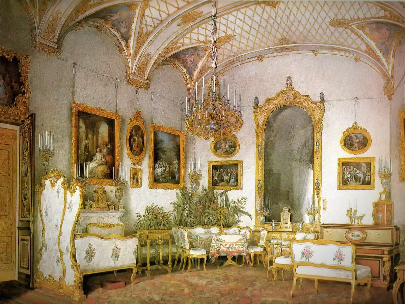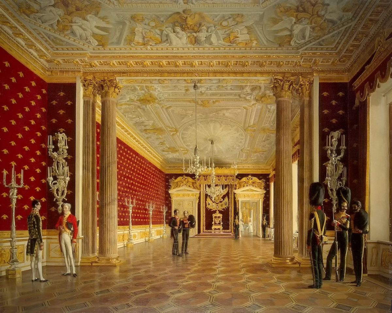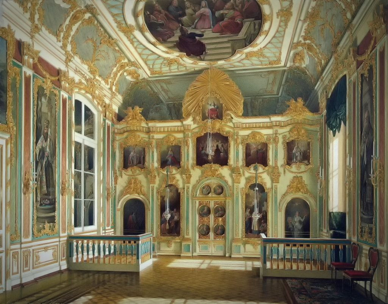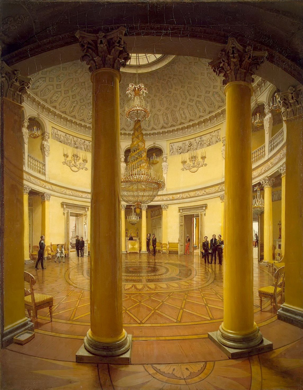Flanked and backed by majestic fir trees, Peleș Castle, sits atop a rise in the foothills of the Carpathian Mountains near Sinaia, Romania.
Never intended as a fortress, it is a lavishly furnished and decorated 170-room palace, with 30 bathrooms covering 34,000 sq ft.
Inspired by Schloss Neuschwanstein in Bavaria, Peleş Castle is a romantic blend of Neo-Renaissance and Gothic Revival styles.
Constructed between 1873 and 1883 at a cost of 16 million gold Romanian coins (~$120 million today), major improvements continued until 1914.

Housing one of the finest collections of art in Eastern and Central Europe, consisting of statues, paintings, furniture, arms and armor, gold, silver, stained glass, ivory, fine china, tapestries, and rugs, it spans over four centuries of history.
The collection of arms and armor has over 4,000 pieces, divided between Eastern and Western war pieces and ceremonial or hunting pieces.
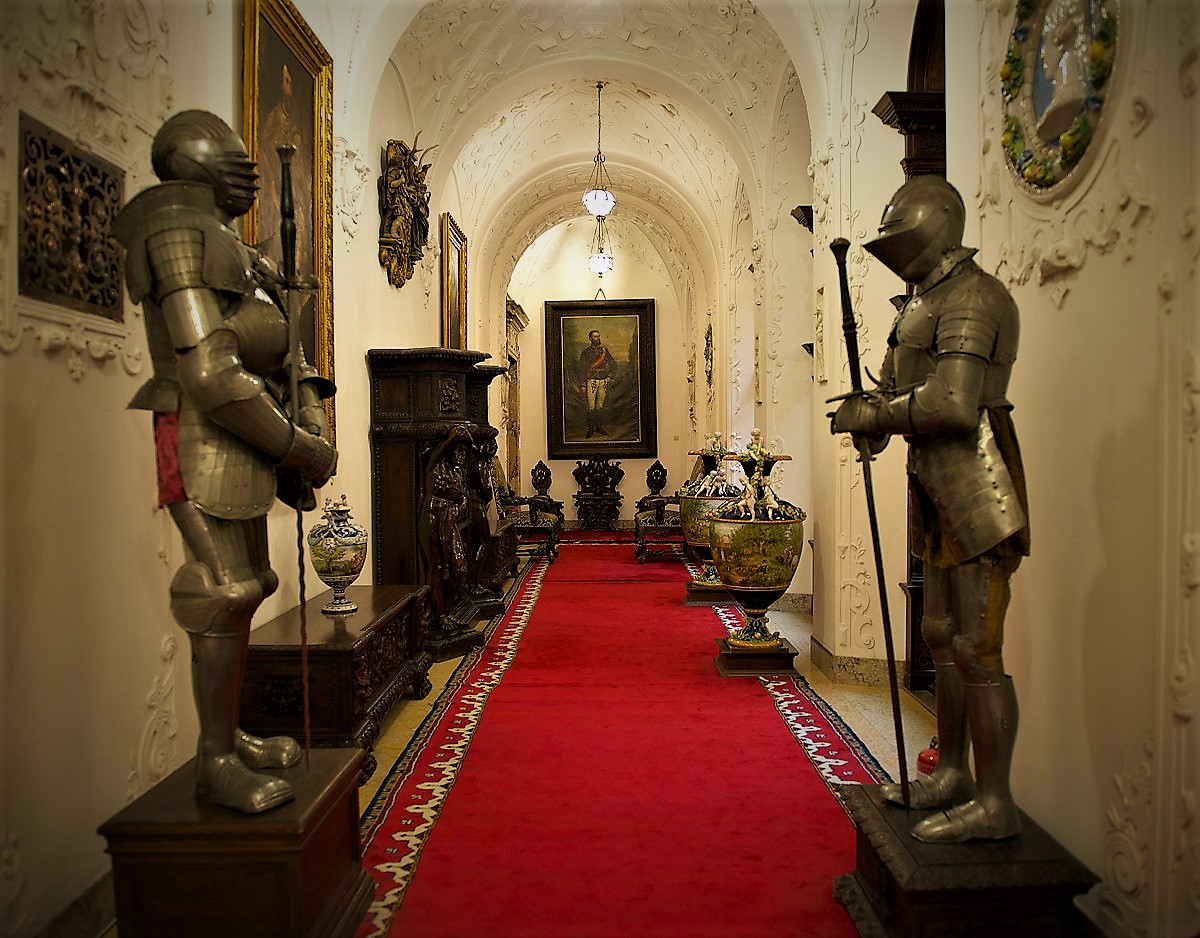 Peleş Castle interior. Credit Diana Popescu
Peleş Castle interior. Credit Diana Popescu


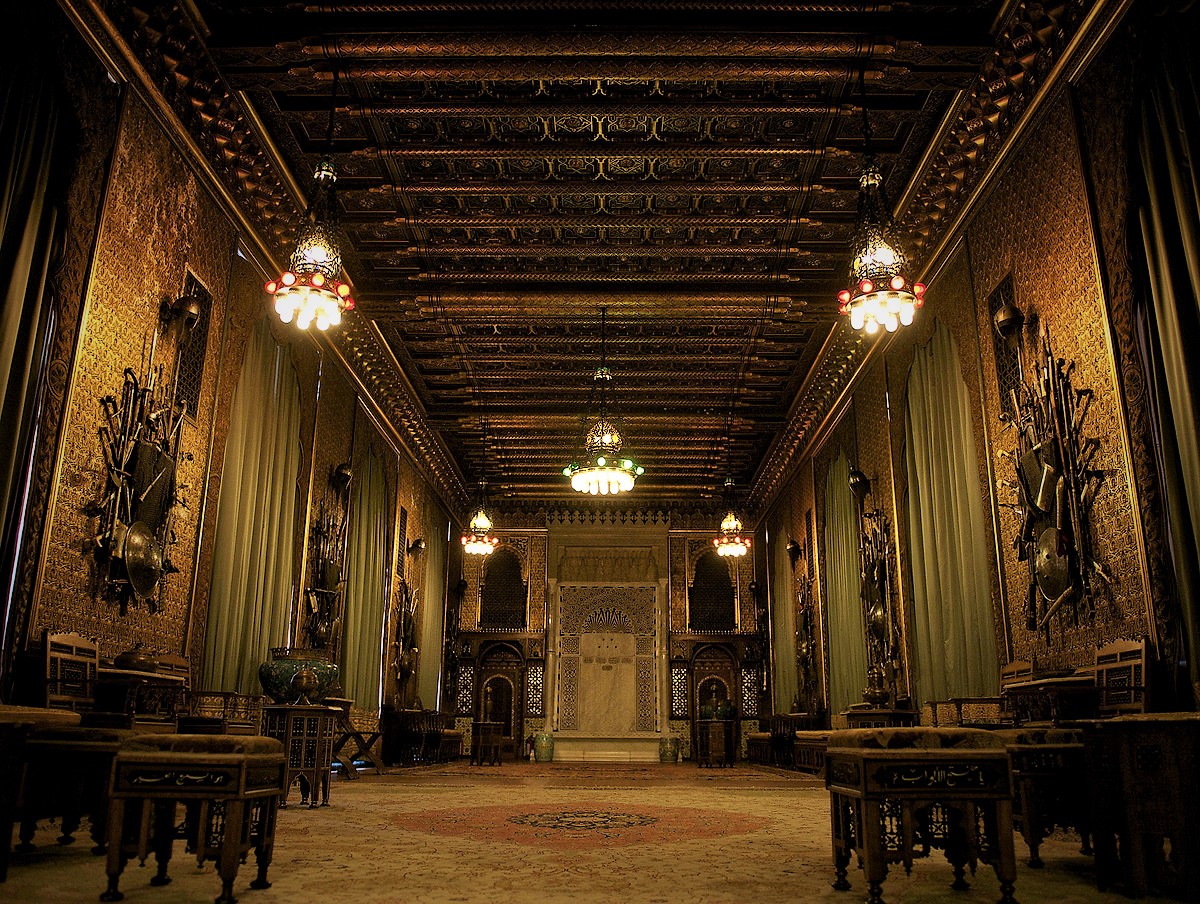
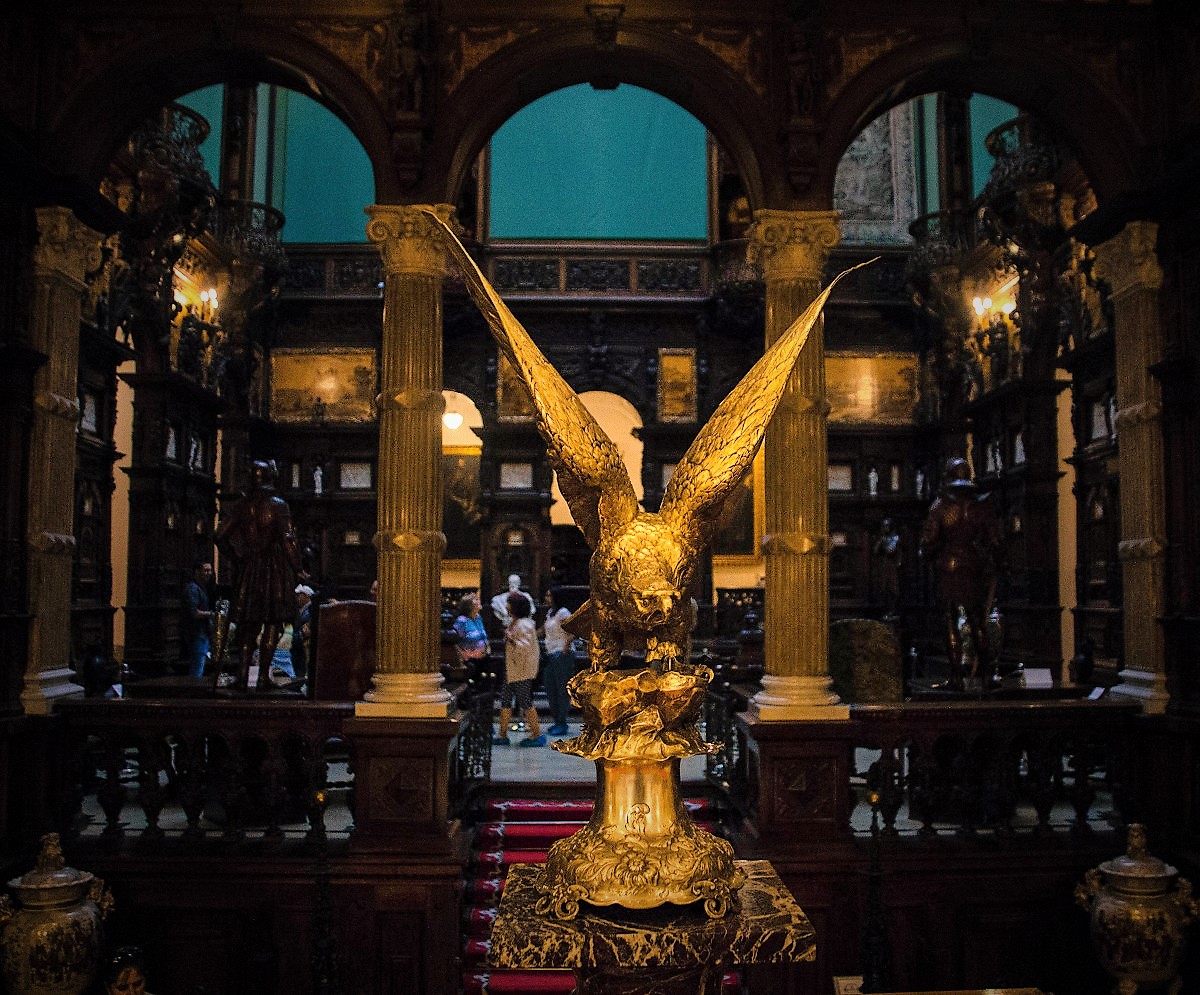
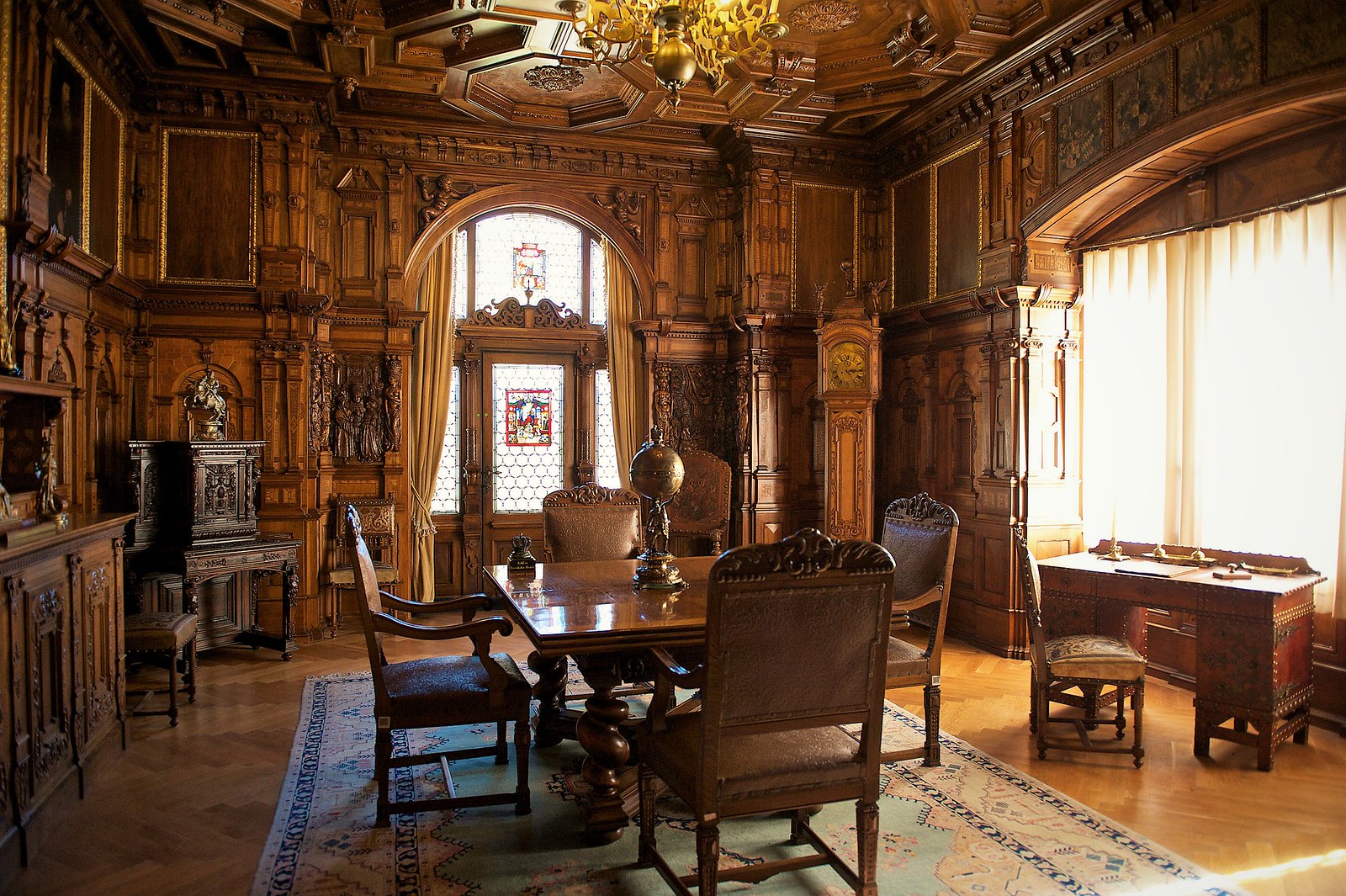

Commissioned by King Carol I of Romania, his towering statue by Raffaello Romanelli overlooks the main entrance of Peleş Castle.

When King Carol I was walking in the Carpathian Mountains of Sinaia in 1866, he came across the site of the future castle and fell in love with the scenery.

He commissioned a royal summer retreat and hunting preserve together with several other buildings and a power plant.
Peleș was the world’s first castle fully powered by locally produced electricity.

Peleș Castle was a truly European collaboration.
While Europe’s leaders eyed each other with suspicion and readied for war, ordinary workers from diversely different backgrounds worked together to build their palaces.
Elisabeth of Wied, the Queen of Romania, noted in her diary:
“Italians were masons, Romanians were building terraces, the Gypsies were coolies. Albanians and Greeks worked in stone, Germans and Hungarians were carpenters. Turks were burning brick. Engineers were Polish and the stone carvers were Czech. The Frenchmen were drawing, the Englishmen were measuring, and so was then when you could see hundreds of national costumes and fourteen languages in which they spoke, sang, cursed and quarreled in all dialects and tones, a joyful mix of men, horses, cart oxen and domestic buffaloes.”
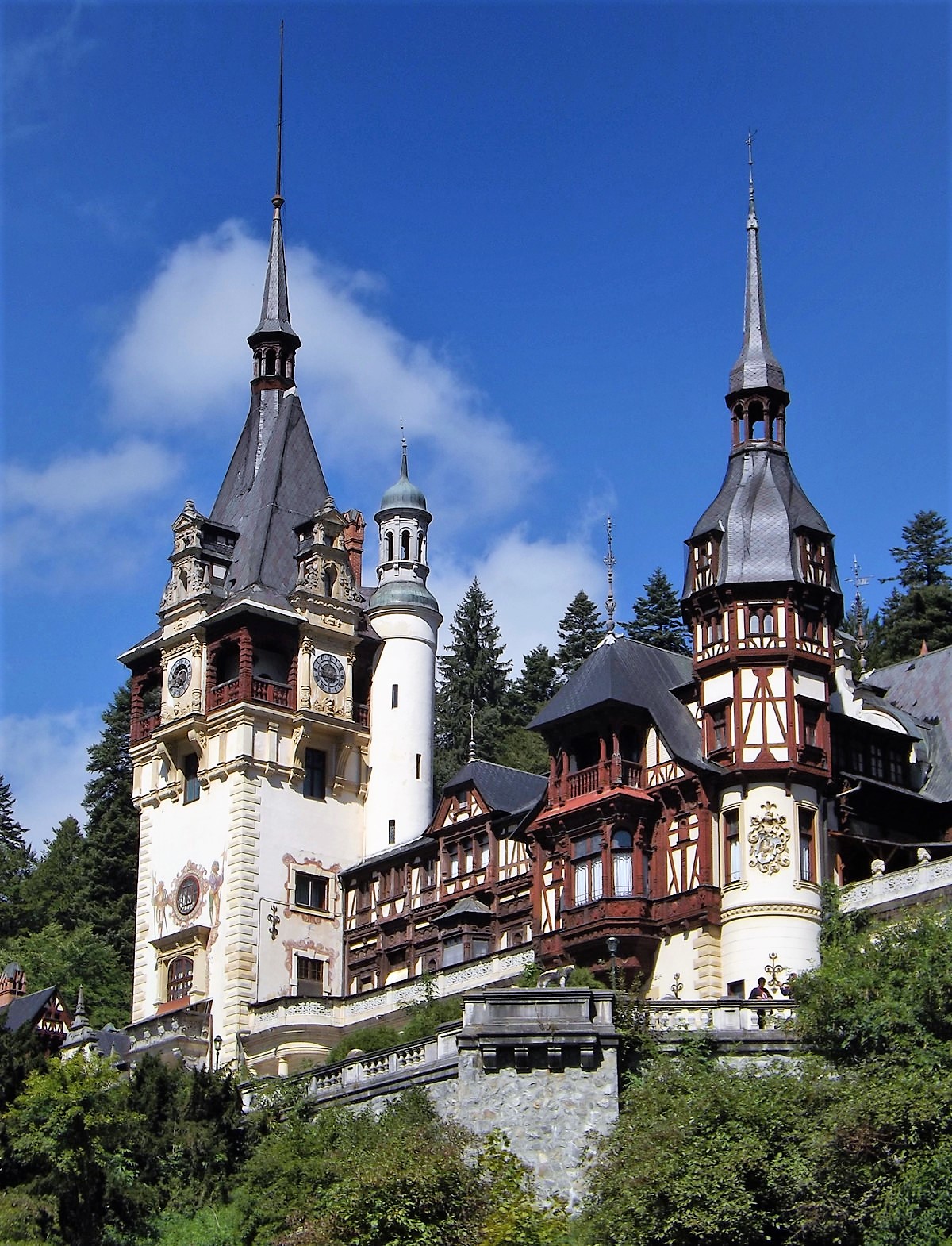
Statues by the Italian sculptor Romanelli, mostly of Carrara marble, adorn the seven Italian neo-Renaissance terrace gardens.
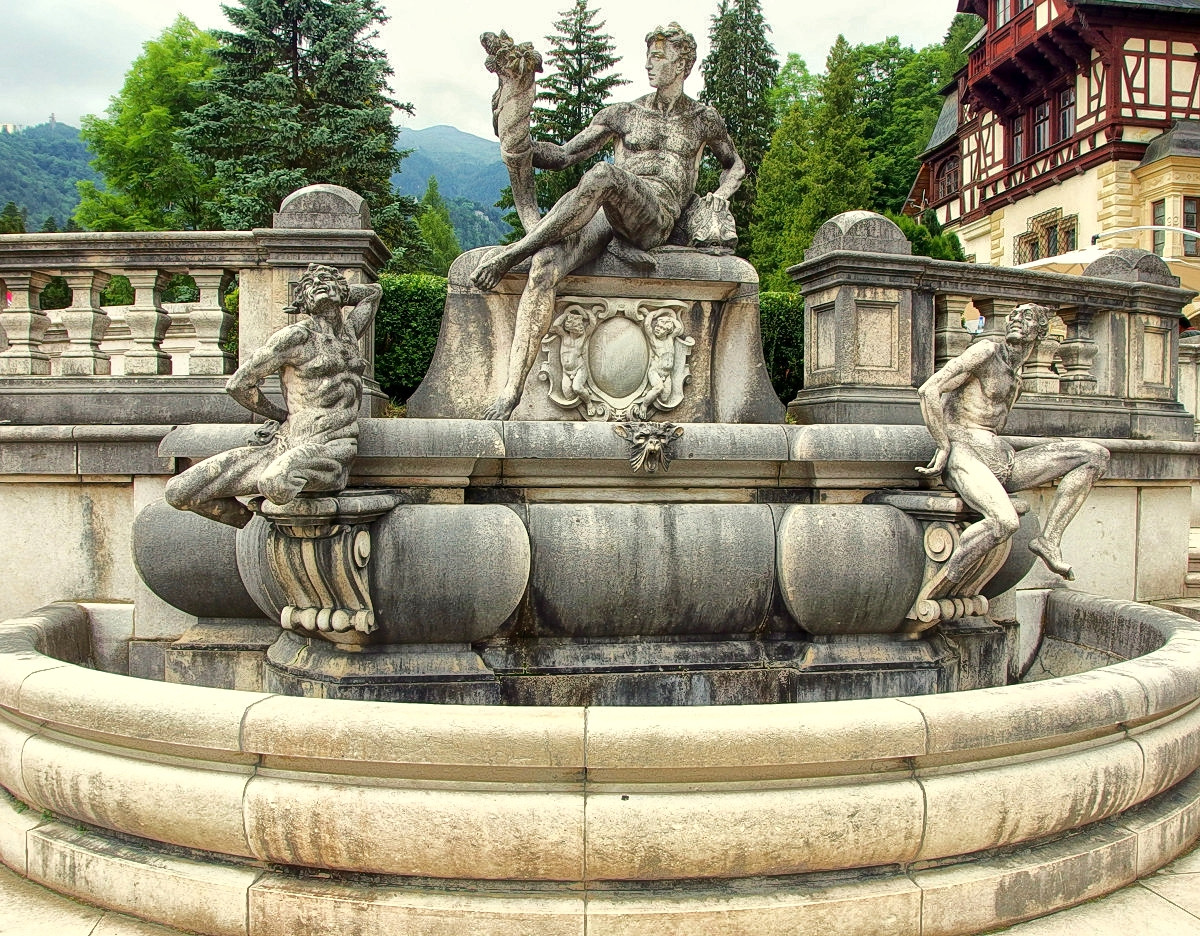
Guarding lions, fountains, urns, stairways, marble paths, and other decorative pieces grace the gardens.
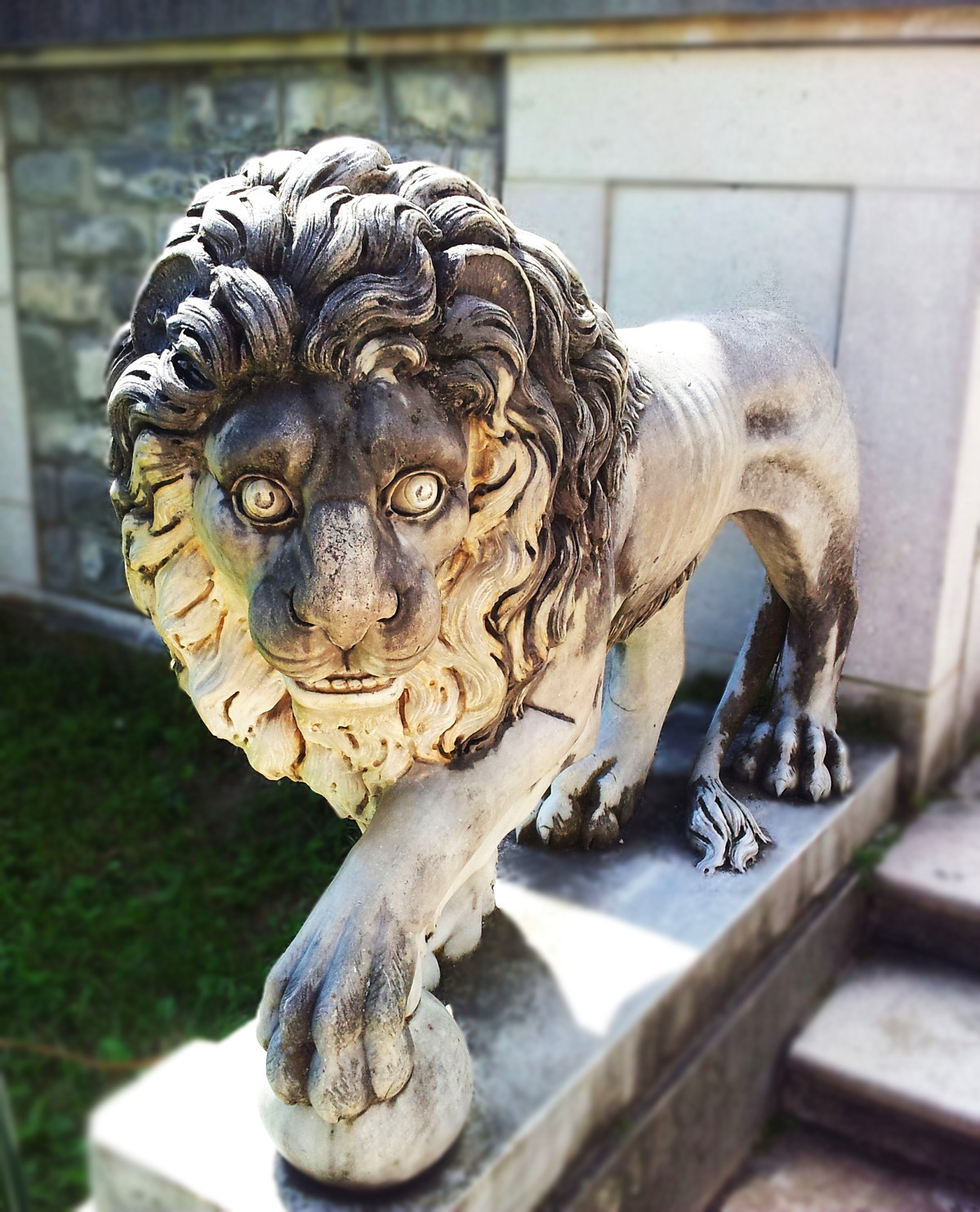
Visiting in 1896, Emperor Franz Joseph I of Austria-Hungary wrote:
The Royal Castle amongst other monuments, surrounded by extremely pretty landscape with gardens built on terraces, all at the edge of dense forests. The castle itself is very impressive through the riches it has accumulated.
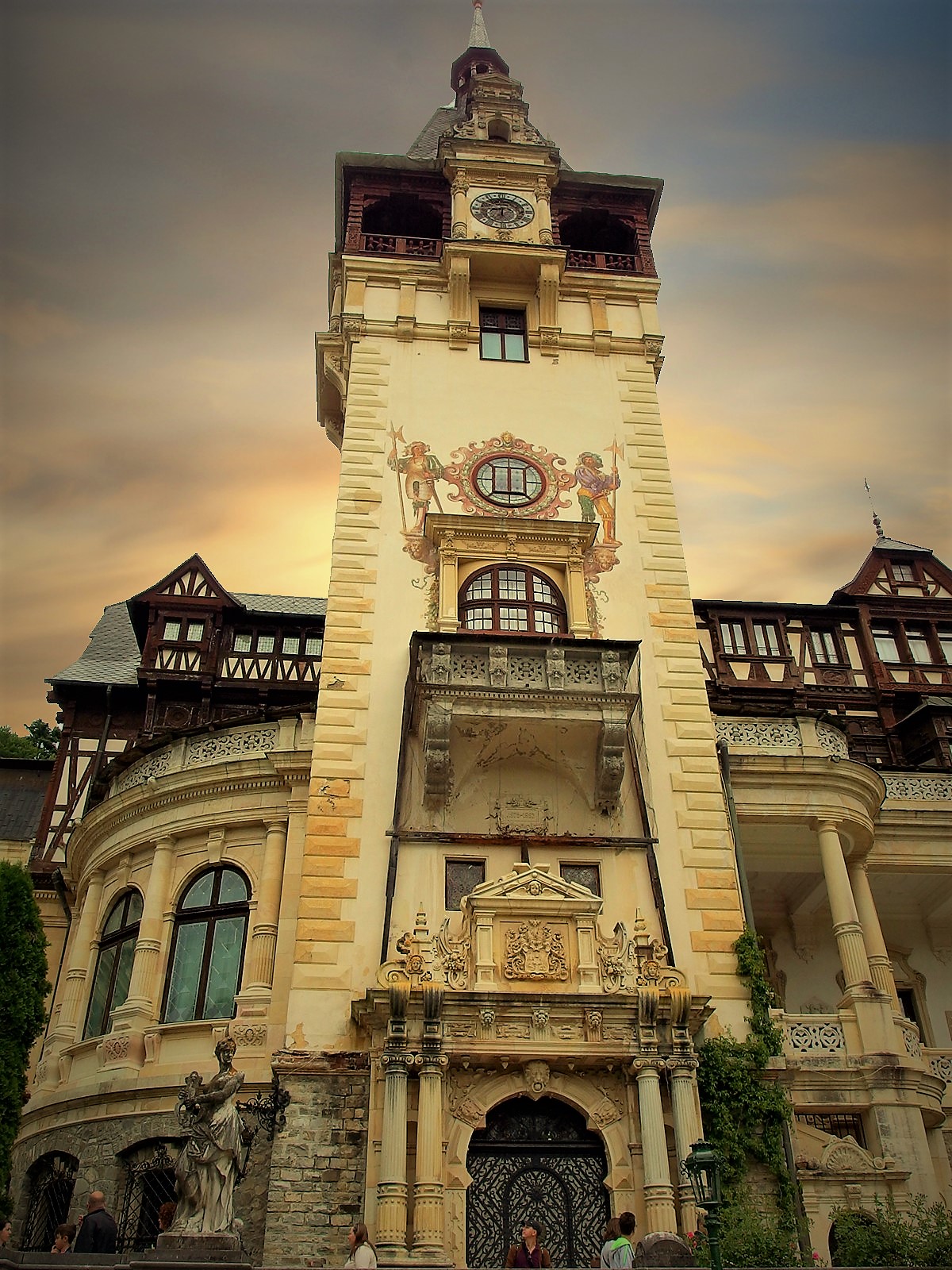
Accomplished as a writer under the nom de plume Carmen Sylva, Queen Elisabeth of Romania wrote poems, plays, novels, and short stories in German, Romanian, French and English.
Considered a dreamer and eccentric, she was once a favorite of Queen Victoria as a prospective bride for her son, the future Edward VII.
Said to be unmoved by her pictures, Edward chose Alexandra of Denmark instead.
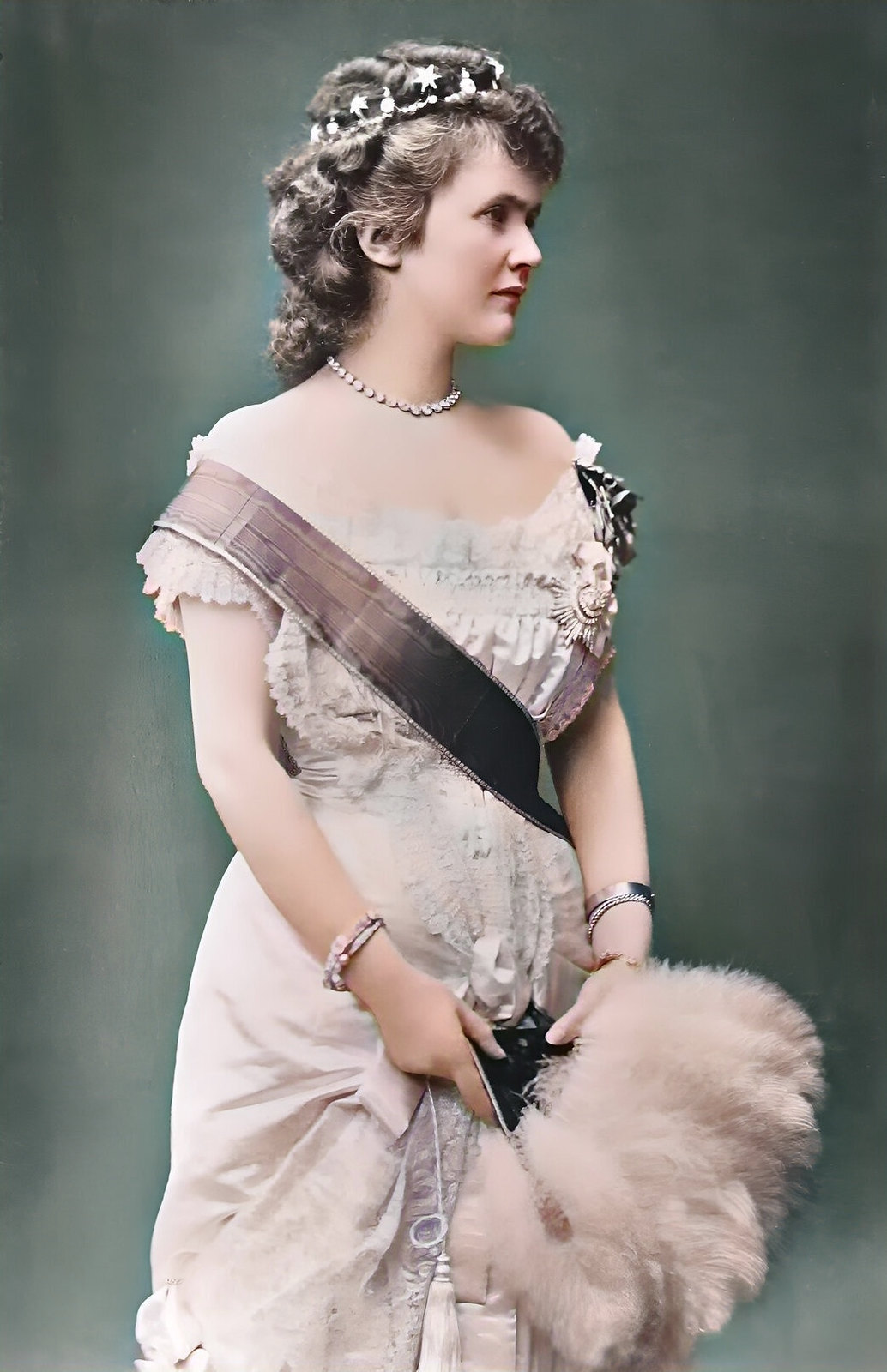
Prince Carol of Romania first noticed Elisabeth in Berlin in 1861 and the two were married 8 years later in her hometown of Neuwied, in the German state of Rhineland-Palatinate.
They had one daughter who tragically died at age three. Elisabeth never got over it.

Failing to produce a male heir, the couple became estranged and King Carol adopted his nephew, and successor, Ferdinand.
Queen Elisabeth encouraged a love affair between Ferdinand and one of her ladies in waiting, Elena Văcărescu.
Doomed from the start, a marriage between Ferdinand and Elena would have been forbidden by the Romanian constitution.
Elisabeth and Elena were exiled while Ferdinand was introduced to a granddaughter of Queen Victoria, his distant cousin Princess Marie of Edinburgh.
Married in January 1893, and with the birth of their son at Peleş Castle in October of that same year, Ferdinand and Marie would give meaning to the phrase “cradle of the dynasty, cradle of the nation” that the king had bestowed upon the castle.
The infant Carol would later become King Carol II of Romania and grow up under the thumb of his domineering great-uncle King Carol I.
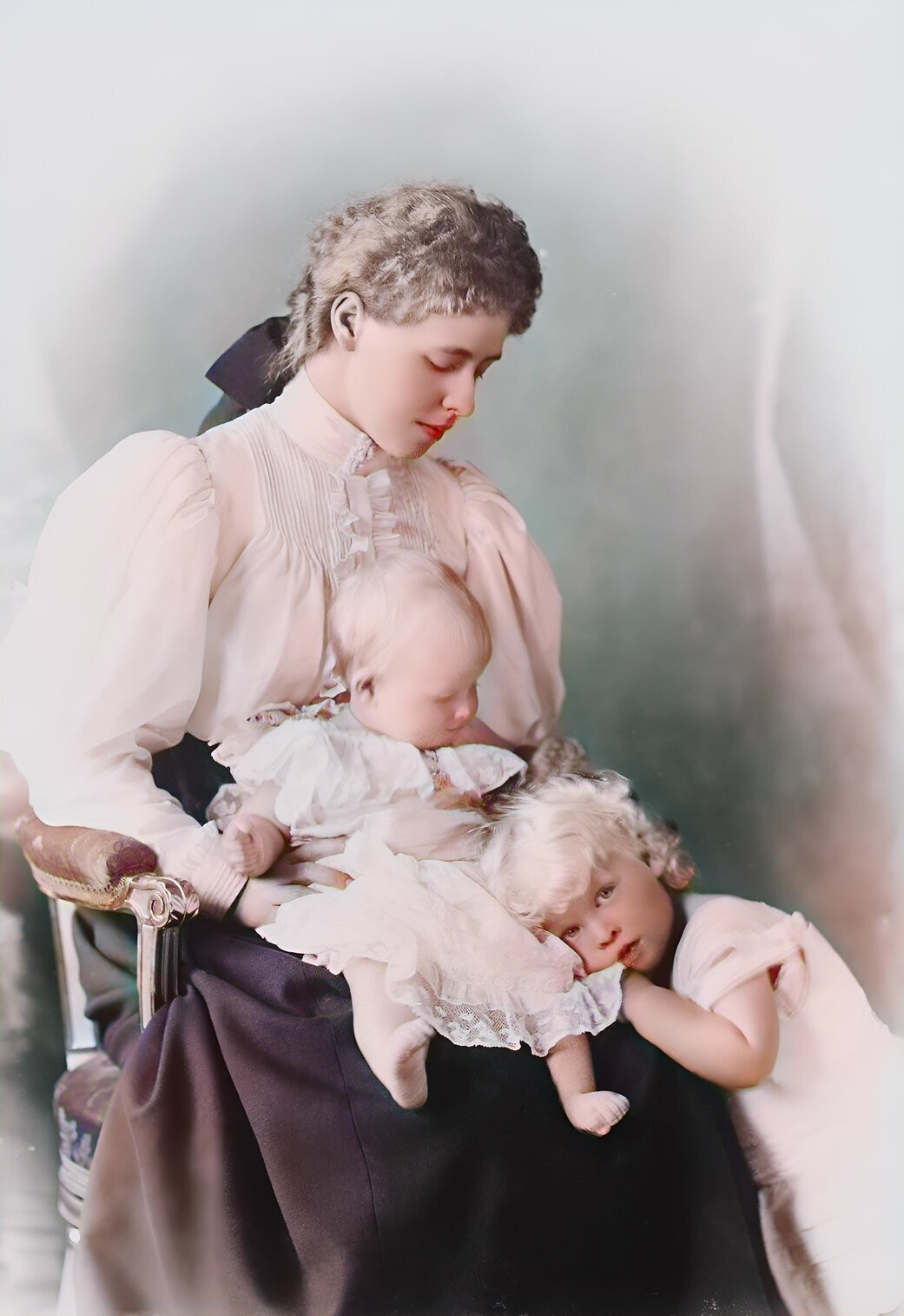
In the early 20th century, Romania had a famously relaxed “Latin” sexual morality and Princess Marie pursued a series of love affairs.
Shy and weak, Ferdinand was easily overshadowed by the charismatic Marie, but fiercely resented being cuckolded.
Feeling that Marie was unqualified to raise the young Prince Carol, the stern King took him under his wing and thoroughly spoiled him.
Regarding the king as a cold, overbearing tyrant, Marie worried that he would crush her son’s spirit.

But life wasn’t so bad for Ferdinand and Marie.
Commissioned by the King and built within the same complex as Peleş Castle, the Art Nouveau style Pelișor Castle became their new home.
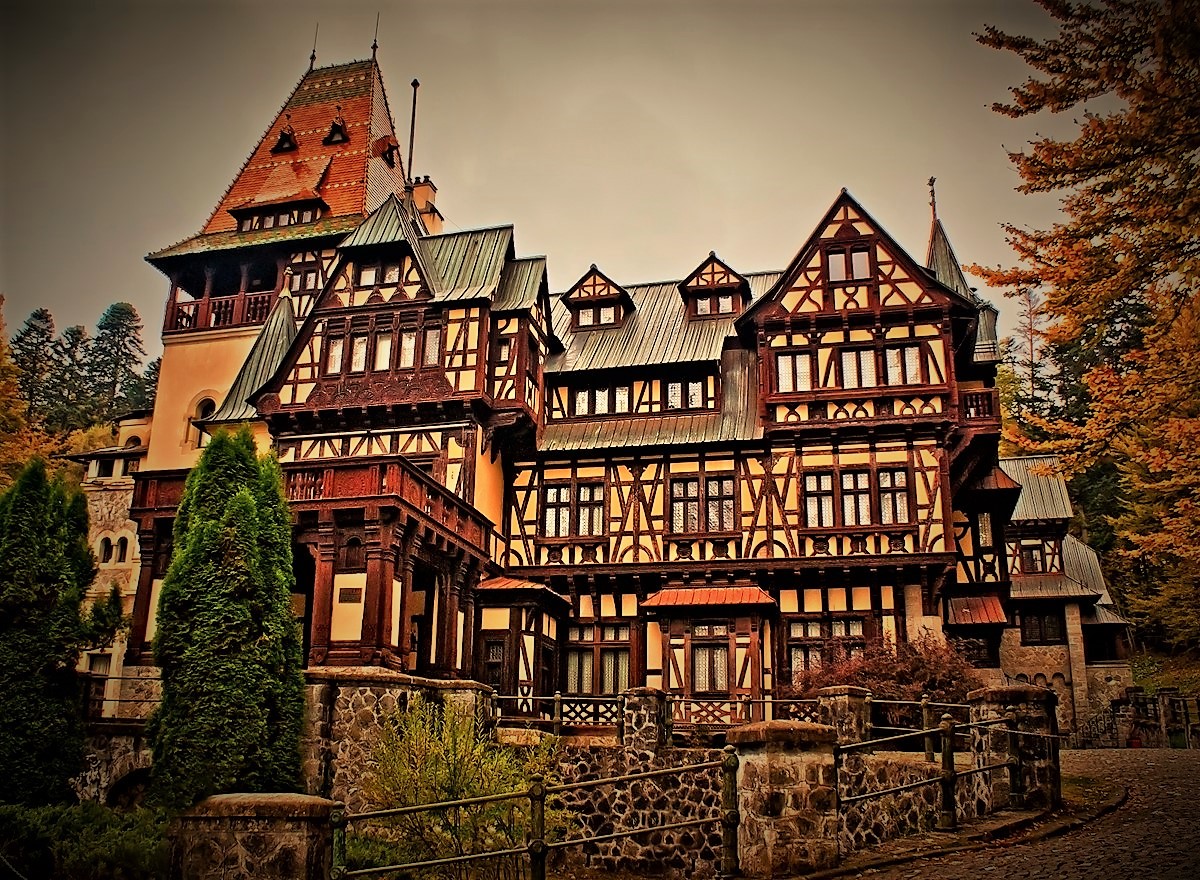
An accomplished artist herself, Marie made many interior design decisions for Pelișor and considered Art Nouveau an antidote to sterile historicism.
Creating her own personal style, she combined Art Nouveau with elements from Byzantine and Celtic art.
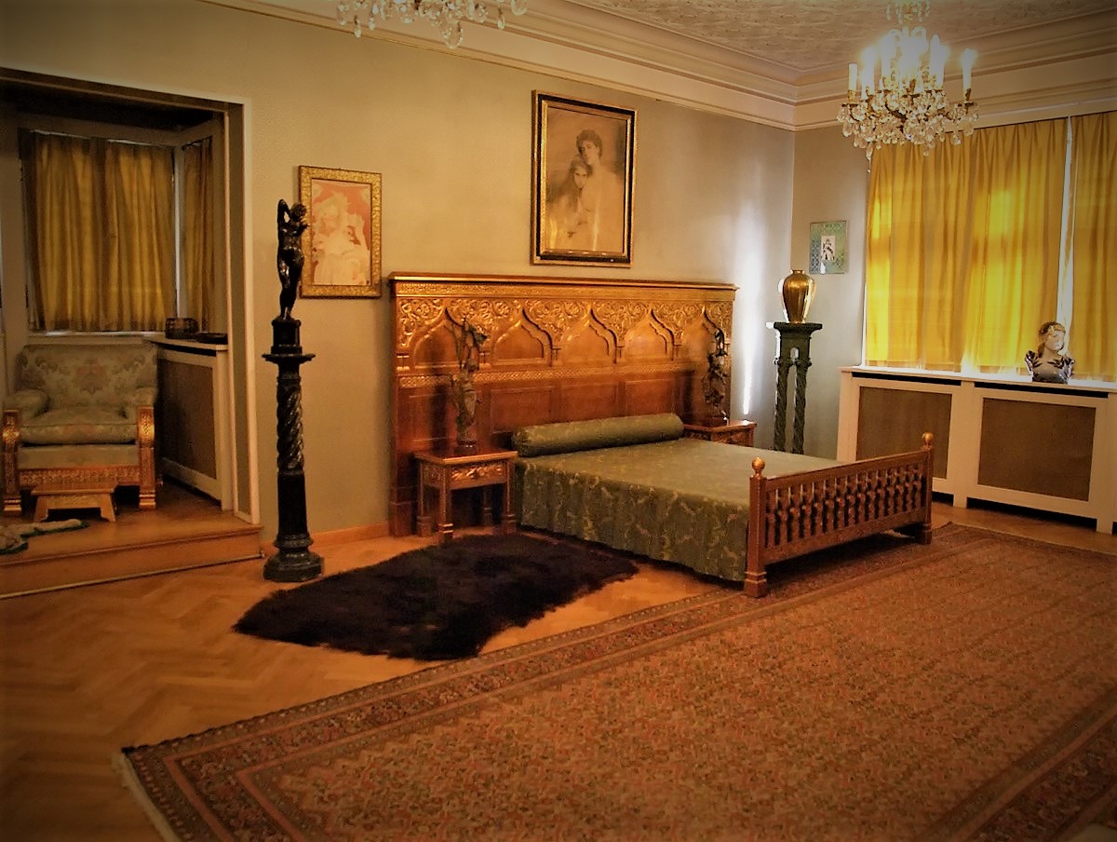
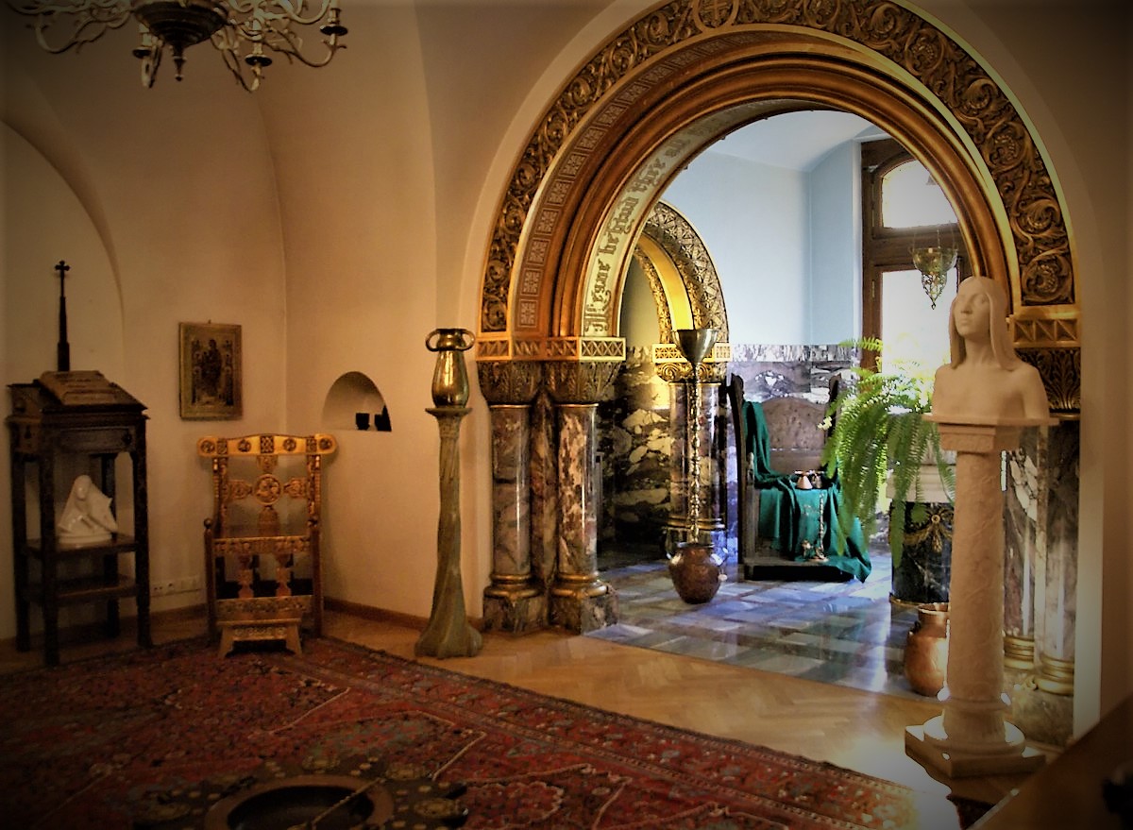
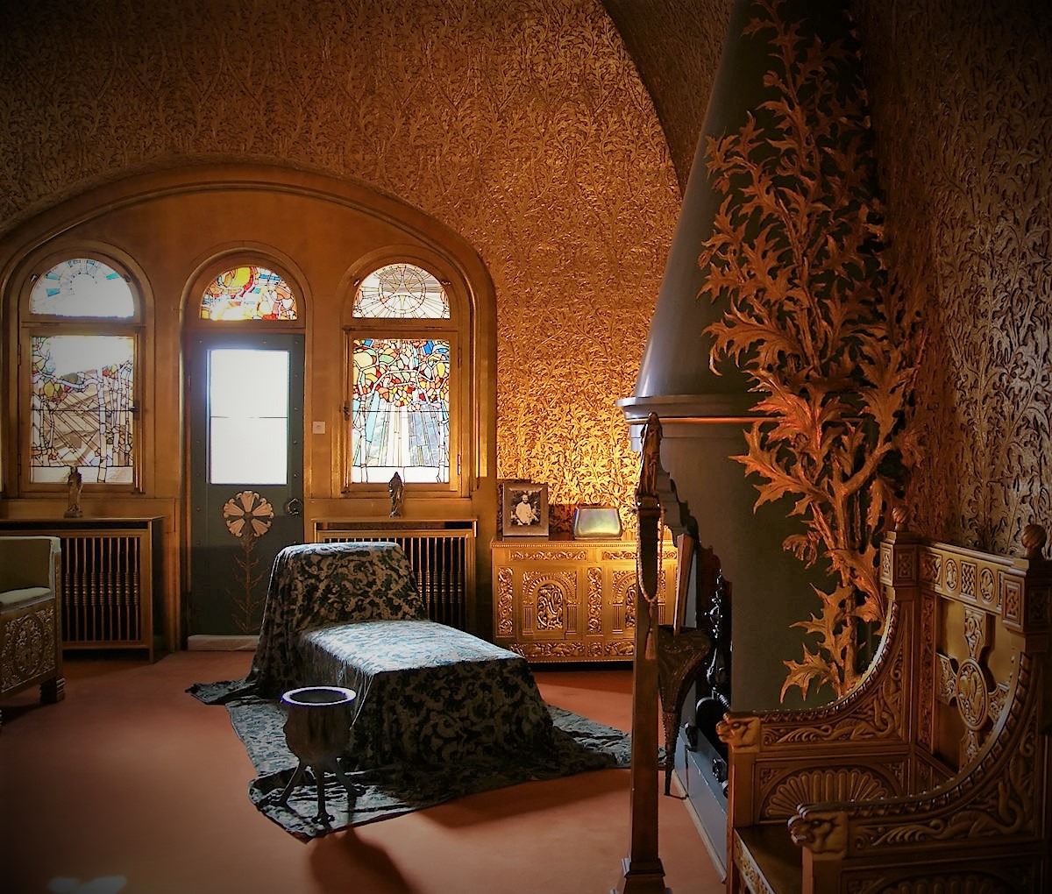
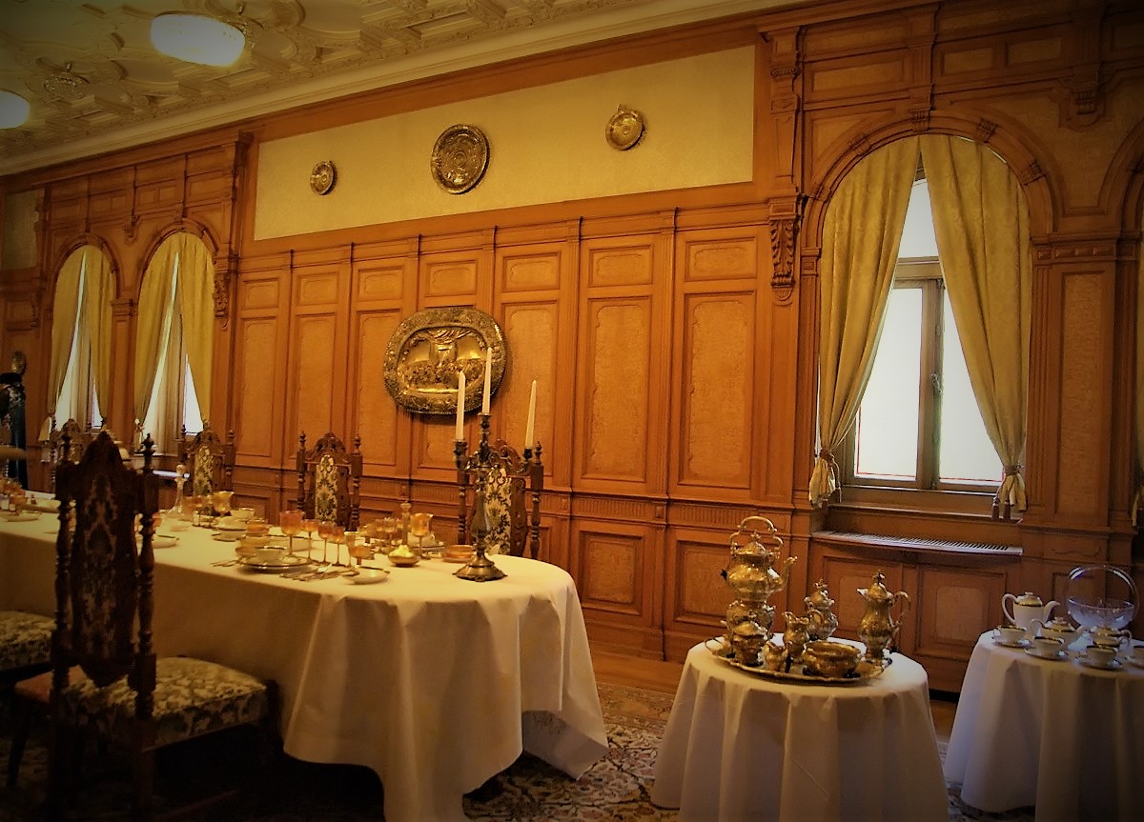


As if foretelling the future, Queen Elisabeth held the private opinion that a Republican form of government was preferable to monarchy, writing in her journal:
“I must sympathize with the Social Democrats, especially in view of the inaction and corruption of the nobles. These “little people”, after all, want only what nature confers: equality. The Republican form of government is the only rational one. I can never understand the foolish people, the fact that they continue to tolerate us.”
But for these “little people”, Romania’s transition away from monarchy was neither rational nor romantic.
With the monarchy abolished in 1947, Romania fell under the iron grip of Communism and the castle complex became first a place of recreation for Romanian dignitaries, then a museum, and finally closed for most of dictator Nicolae Ceauşescu’s regime.
It wasn’t until 2006 that the legal ownership of the palace complex, including Pelișor, was returned to the heirs of the Romanian royal family.
At 95, King Michael I of Romania, the last surviving head of state from World War II, wishes Pelișor castle remain a home for his heirs.

